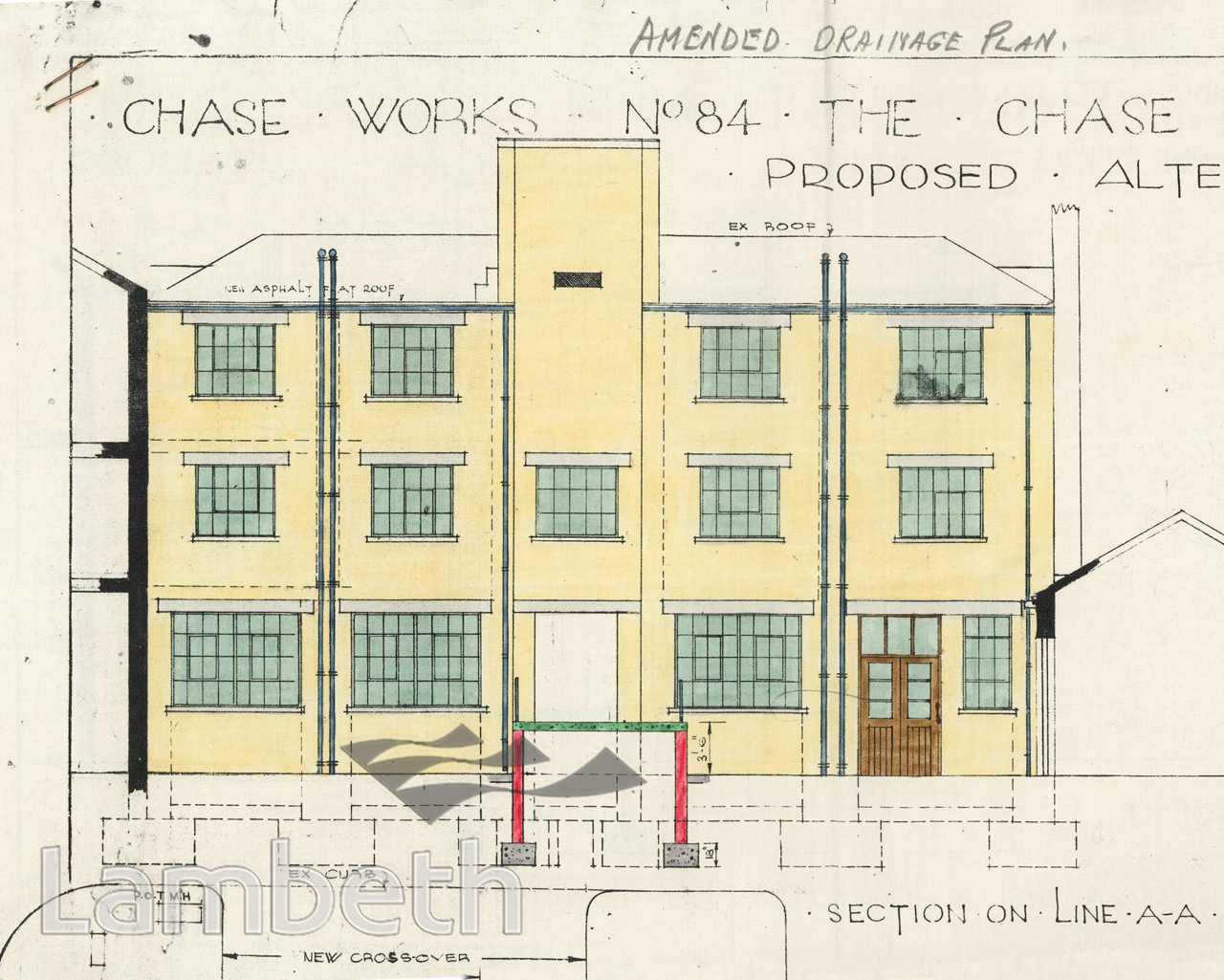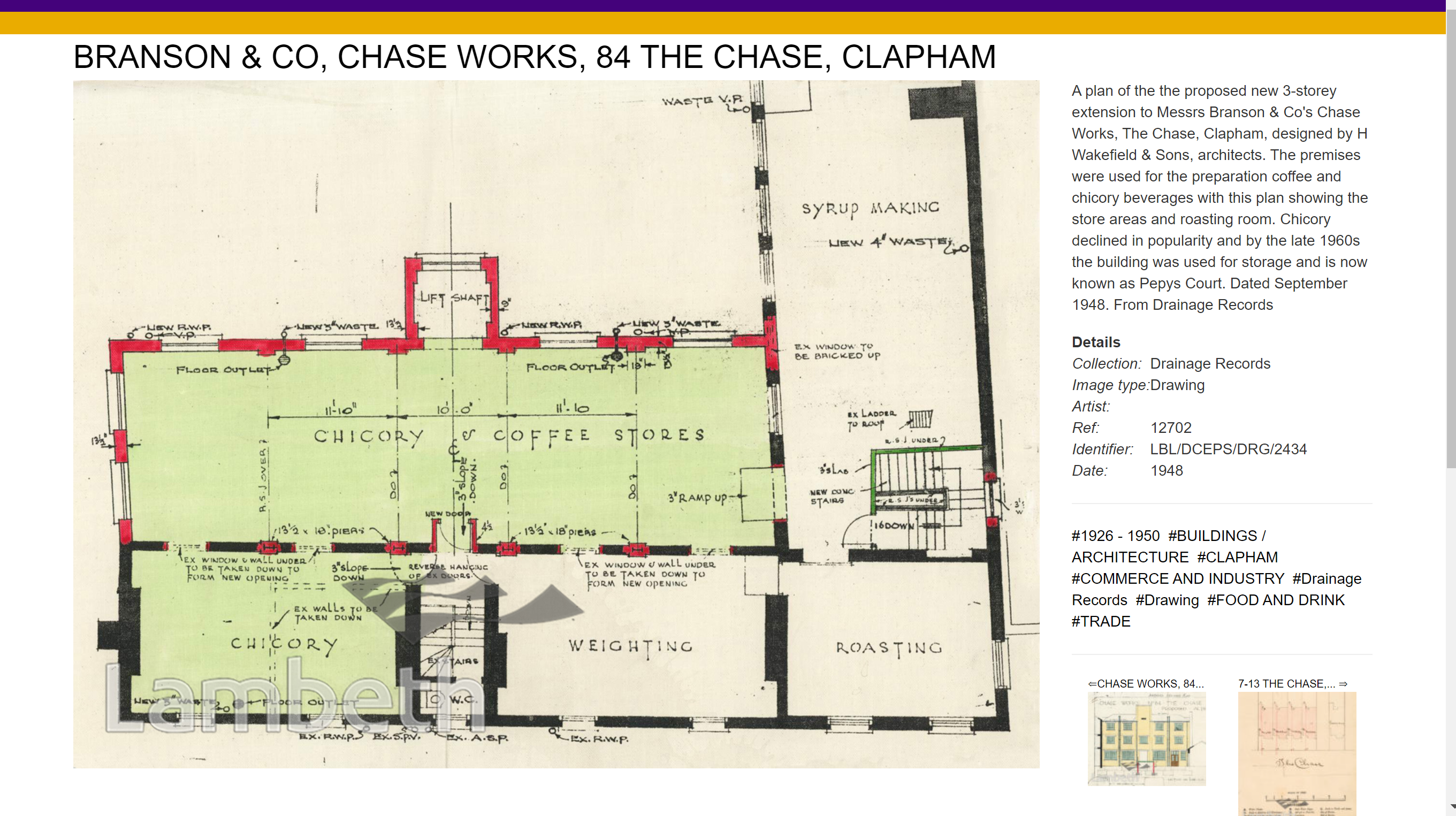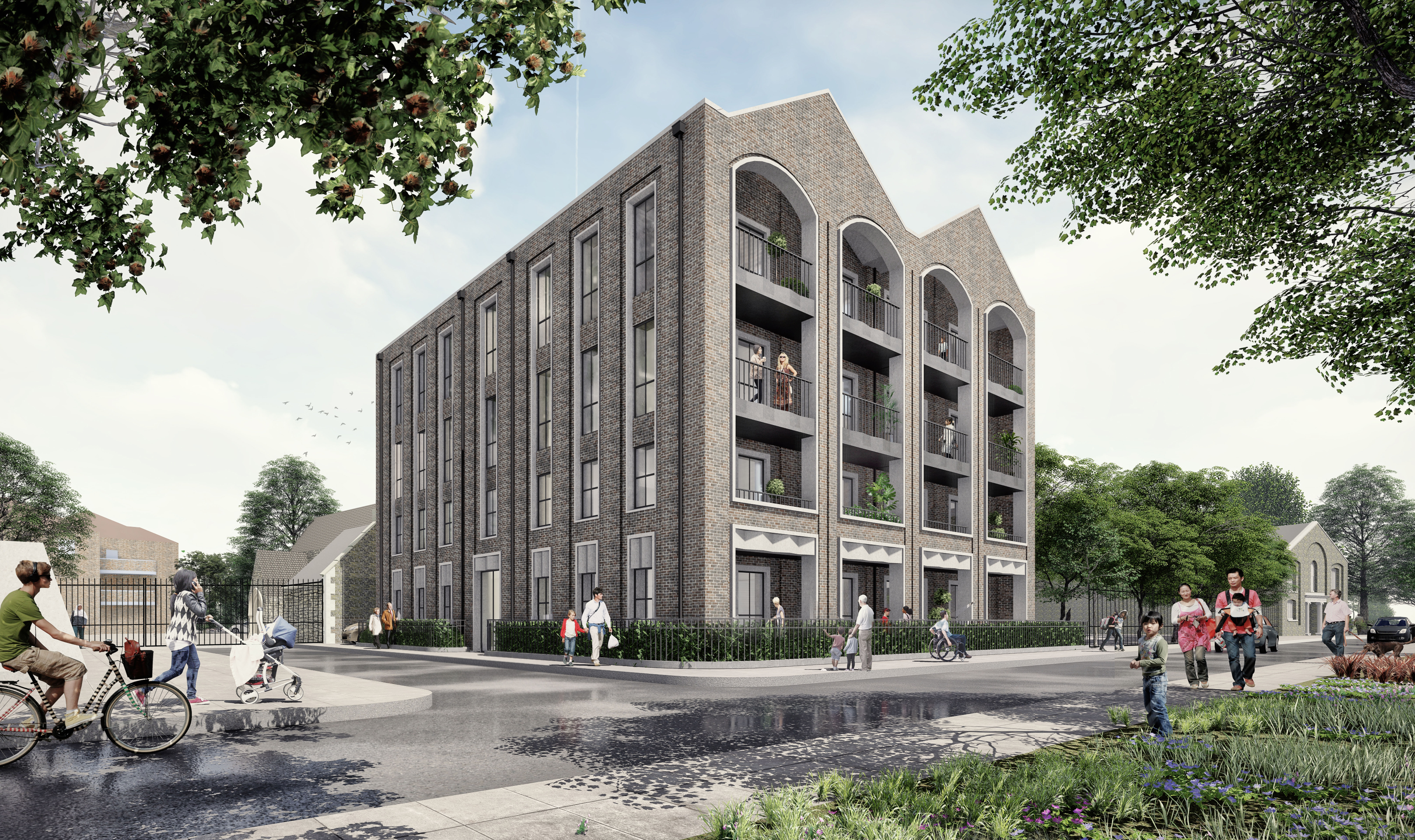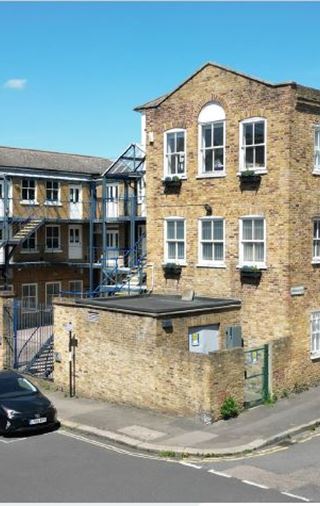
Oct 17 2022
Lexadon are very excited to announce the acquirement of Pepys Court, Clapham
Lexadon are extremely excited to announce the acquirement of ‘Pepys court’ an existing development in Clapham made up solely of commercial rental offices to add to it’s ever growing commercial rental portfolio.
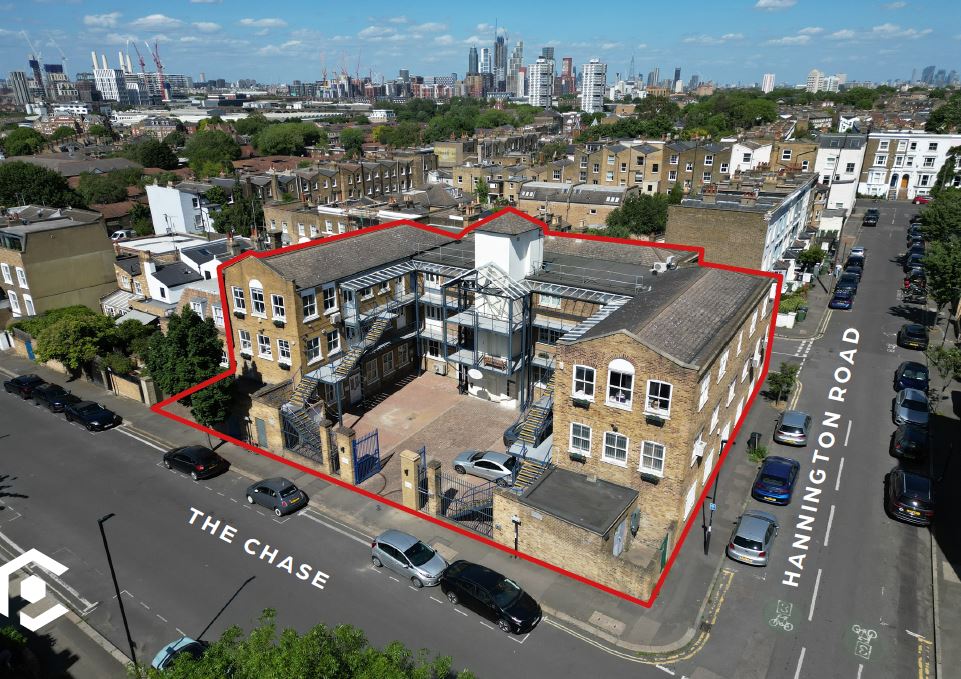
LOCATION
Situated in Zone 2, Clapham is an affluent suburb in southwest London with a resident population which is primarily comprised of young professionals. Located 4.5 miles southwest of London’s West End, 2 miles south of Battersea and 2.5 miles south of Chelsea, the area is highly desirable for its proximity and connectivity to Central London, coupled with the presence of the Clapham Common itself, which boasts 220 acres of green space. The A3 and South Circular (A205) are also in close proximity, providing access to the M25.
The area is particularly popular with students, young professionals and aspiring families, making Clapham one of London’s most vibrant, cultural and desirable areas to live.
SITUATION
The property is located at the northern end of The Chase, at its junction with Hannington Road. This property is therefore located within the heart of Clapham Old Town, a highly
desirable location with a rich amenity offering which has retained a distinctly village feel, with numerous historic landmarks and characterful buildings.
The Chase itself is one of Clapham’s most exclusive roads and the immediate area is predominantly comprised of highly soughtafter late 19th century town houses. The green space of Clapham Common is conveniently located at the opposite end of The Chase, within a short walking distance. The Common hosts various music and cultural festivals and contains sporting facilities and cafes.
The property benefits from close proximity to the Vauxhall, Nine Elms and Battersea Opportunity Area, a 195 hectare zone, which is identified in the London Plan and is experiencing significant regeneration.
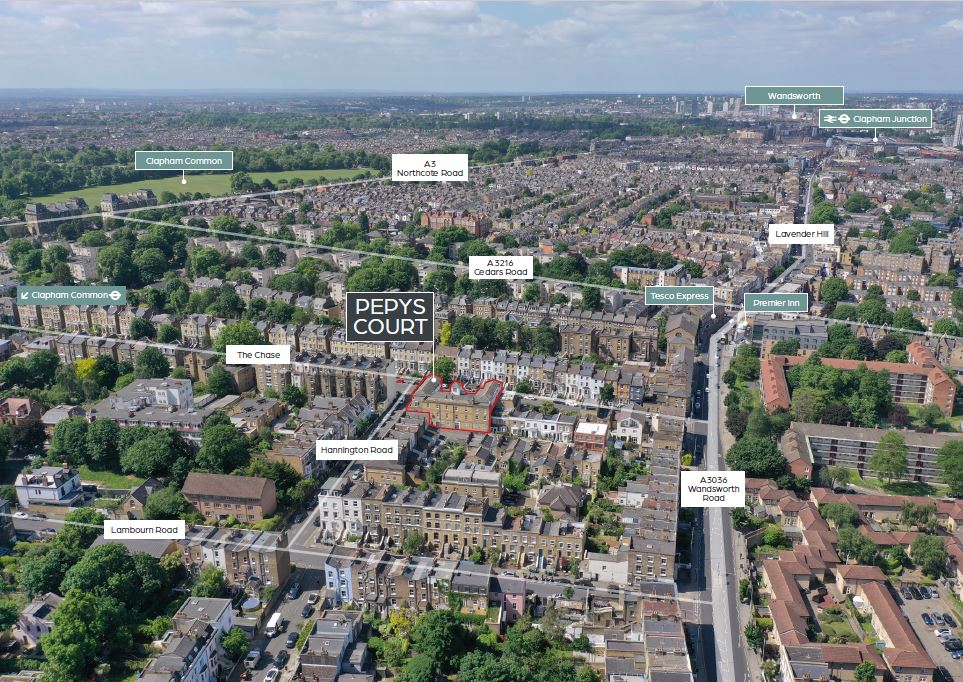
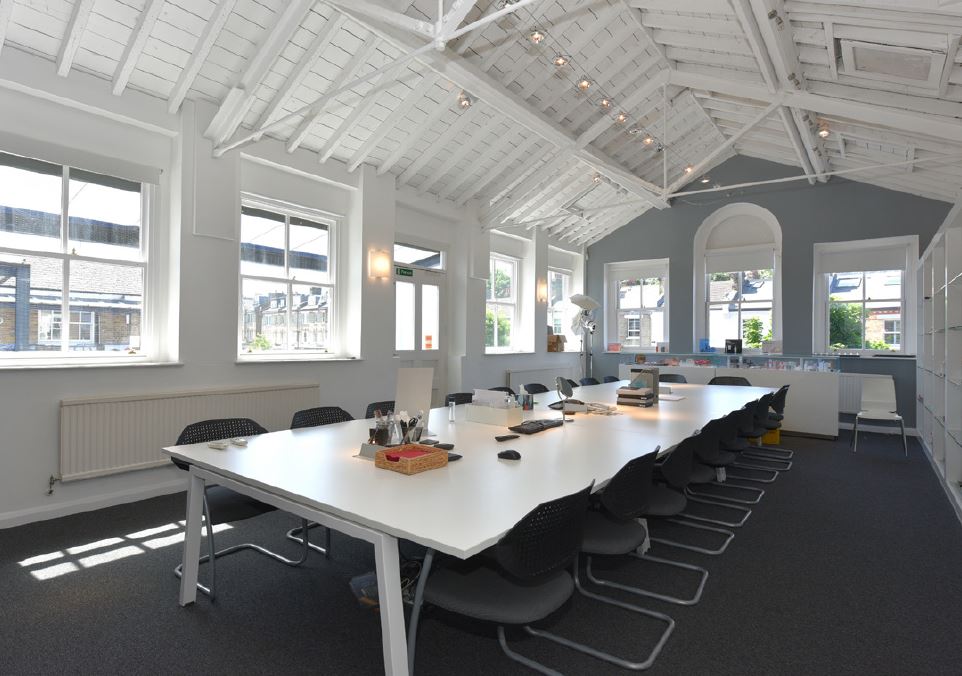
Pepys Court is a post-war era factory building which has been converted into characterful offices with attractive period features. The building, which is not listed, is arranged over ground and two upper floors and has 6 car parking spaces on a gated courtyard fronting Chase Road. The accommodation is cellular in layout and is capable of greater
subdivision.
The property is of solid brick construction, with white framed sash windows, below a part-pitched and part-flat roof.The internal specification can be summarized as follows:
• Solid floors
• Suspended ceilings
• Single glazed sashed windows
• Mixture of suspended LED, fluorescent and recessed spot lighting.
• WCs on each floor and two shower rooms.
• Ceiling heights varying from 2.70m - 3.50m
• Statement meeting space with vaulted ceilings and exposed beams
• Attractive period features throughout
• Passenger lift and external common staircase
